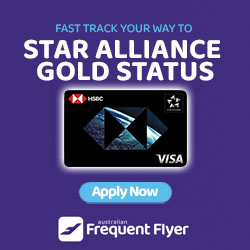More ADL Stuff
I had business in ADL yesterday. I made a few obersvations and took some simple images with my camera as well.
As for the terminal it is much like you can see on vaious web sites and has previously been described. It is different from most Oz ports in that you have to walk up a ramp from the airbridge when you arrive to get to the terminal. Also, you go down these same ramps to get to your 'plane.
City View: (left of DJ tail)
The terminal has been designed to facilitate both international and domestic flights. The central gates (18-22) have been set up so that large glass walls can be slid across to isolate international PAX airside after immigration from domestic.
I also spent some time in the QP yesterday

It should be noted that at 5pm, it appeared half of ADL was there; far more than could have fitted into the old QP. I guess a significant proportion the ADL WP clique came out to visit. They actually ran out of Heineken.
Entry seemed poorly designed from a security perspective. There are two sets of glass doors to the terminal about 15 metres apart with the reception desk centred between them. Further sets of doors leading into the QP immedialty in front of each entry would have made it quite easy to simply walk straight through without having to show any credentials to the Lounge 'dragons' if you wanted to.
The lounge is quite large with a high roof. The furnishing was basically small lounge chairs or seating cubes with low tables; all new.
From NE Corner: (Note the white walls on the left and the wide walk way)
About ¾ was open to the members, the rest was behind temporary whitewashed walls. I guess much of that will be the business center & maybe there will be more of a cafe area.
The main eating area was like a big cafeteria; but rather than having dining tables it was furnished with coffee tables. The tables/chair were set towards the middle, leave quite wide walkways around, but, also making these seating areas unecessarily cluttered.
Looking down from N/W corner:
Looking West from Left Hand Entry:
Servery:
The bar area is a slightly smaller version of the main eating area, there are a few booths with low seating along two of the sides here.
Bar from SW corner:
West bar lounge along window:
South side Booths:
Behind the booths on the south side are whitewashed wall which I imagine mask what will be the Business center and/or cafe (if they are going to have one).
F&B is typical QP, except some beer is on tap. In packaged beer, they have the Crownies, HP's and VB's. Available on tap was Heineken, HP Lite & Cooper's pale Ale. My old barman mate Alan is still there ^ (And the Cooper's was nice

)
The showers / washroom follow the newer QP trend toward white porcelain rather than wood grain finishing quite nice really. They are to the right of the main entry.
Shower Room:
Mens Facilities:
I was told it cost $7M to fit out this QP. Apparently the International QP has not been set up even though the space is reserved. This means you would have to pass emmigration after leaving the QP to get to your international flight. Less time for HP's

Also, imagine having an international transit here. Would you be able to get to the Domestic QP? I think not.





























