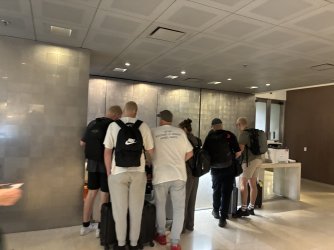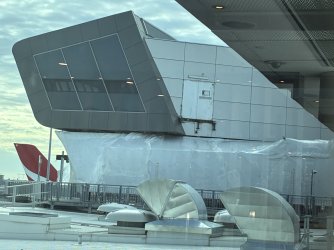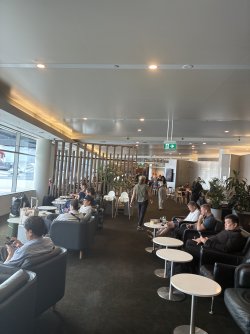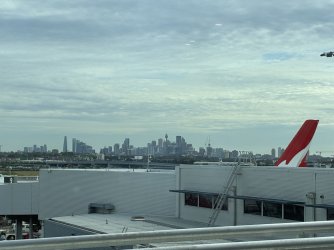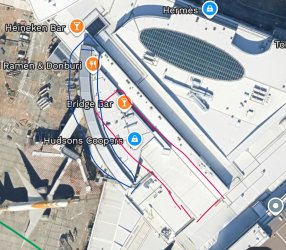You are using an out of date browser. It may not display this or other websites correctly.
You should upgrade or use an alternative browser.
You should upgrade or use an alternative browser.
Qantas Sydney International Business Lounge
- Thread starter justinbrett
- Start date
SYD
Enthusiast
- Joined
- Oct 5, 2009
- Posts
- 14,115
- Qantas
- Platinum
- Virgin
- Silver
- Oneworld
- Emerald
- Star Alliance
- Gold
Internally? The J lounge overflow is still there past the green wall.It has been used as an F overflow area with a few tables, on occasion.
We were referring to the exterior walk way area. Wasted space.
justinbrett
Enthusiast
- Joined
- Mar 6, 2006
- Posts
- 11,805
- Qantas
- Platinum 1
- Oneworld
- Emerald
Internally? The J lounge overflow is still there past the green wall.
We were referring to the exterior walk way area. Wasted space.
I thought you meant take over the F entrance area between Nestor and the escalators to the main F lounge. Certainly what I got from @moa999 with a combined entrance and F going upstairs.
If you're referring to the external walkway outside of both of the lounges - I'm not sure that's much real estate that is going to be useful. IIRC it's like 2m wide and nothing above it - could potentially move the reception desk out there but that's probably it.
SYD
Enthusiast
- Joined
- Oct 5, 2009
- Posts
- 14,115
- Qantas
- Platinum
- Virgin
- Silver
- Oneworld
- Emerald
- Star Alliance
- Gold
Yes, there was the suggestion to have one entrance. F go upstairs and J stay downstairs.

It was this comment about using the balcony (the walkway to the J lounge). Yes, not super wide - at least 3m - but long, so could be usable. The space above that could be used by the F lounge!You could then expand the J lounge over the former balcony walkway, as I don't think it lead to anything other than the J lounge.
justinbrett
Enthusiast
- Joined
- Mar 6, 2006
- Posts
- 11,805
- Qantas
- Platinum 1
- Oneworld
- Emerald
Yes, there was the suggestion to have one entrance. F go upstairs and J stay downstairs.
It was this comment about using the balcony (the walkway to the J lounge). Yes, not super wide - at least 3m - but long, so could be usable. The space above that could be used by the F lounge!
My point was the footprint of the F lounge on the lower level almost certainly needs to stay with the F lounge.
As for the rest that’s a lot of structural change for not much juice. I’m sure there’s better solutions. Might even pay to build a second small lounge on the other side of the terminal (near Amex etc) to serve departures from those far away gates.
AustraliaPoochie
Senior Member
- Joined
- Feb 9, 2014
- Posts
- 8,185
And the Aus flies, if they fly that far into the airport, will have a field day.Fresh Air or Jet fumes?
We all know how the Aus fly loves to share your noseril, eyes and mouth.
Flies as in the flying insect.
Or a seagull, ...
Or another type of bird.
SYD
Enthusiast
- Joined
- Oct 5, 2009
- Posts
- 14,115
- Qantas
- Platinum
- Virgin
- Silver
- Oneworld
- Emerald
- Star Alliance
- Gold
For those playing at home, that gives a good impression of the amount of space upto and under the F lounge that might be coming as part of the refurb.View attachment 480207In Hour delay on QF63 plus arrived 20 minutes early = lounge time
Especially since I’m assuming the outdoor terrace will be under the F Lounge ie beyond the white plastic.
I’ve not been in the J lounge for years and I had forgotten how far further down from the end of the F lounge it runs!
Last edited:
- Joined
- Aug 21, 2011
- Posts
- 16,767
- Qantas
- Platinum
- Virgin
- Platinum
- Star Alliance
- Gold
Internally? The J lounge overflow is still there past the green wall.
We were referring to the exterior walk way area. Wasted space.
I don't think Qantas would consider the walkway space to be wasted - although the reason is not immediately obvious.
Having such a long "walk of shame" past the entrance to the F lounge surely incentivises a not insignificant number of Gold frequent flyers to try to earn Platinum status, earning Qantas millions overall in additional revenue each year.
If you don't believe me, just ask any Qantas flyer who recently lost their Platinum status what they were thinking about while walking down the walkway to the J lounge when they last departed SYD on an international flight.
Read our AFF credit card guides and start earning more points now.
AFF Supporters can remove this and all advertisements
Having such a long "walk of shame" past the entrance to the F lounge surely incentivises a not insignificant number of Gold frequent flyers to try to earn Platinum status …
stm1sydney
Established Member
- Joined
- Mar 31, 2018
- Posts
- 1,107
And Qantas deliberately keeping the catering in the J lounge dire reinforces this emotional messaging. It's something they could easily improve with no capital investment but they choose not to - good strategy.If you don't believe me, just ask any Qantas flyer who recently lost their Platinum status what they were thinking about while walking down the walkway to the J lounge when they last departed SYD on an international flight.
- Joined
- Jan 26, 2011
- Posts
- 30,266
- Qantas
- Platinum
- Virgin
- Red
Each time we've been there are people sitting downstairs at tables and also separate chairs.That's a good Point. F will probably need a little bit of tweaking - Maybe move some seating downstairs as well so it's less temporary and expand the dining area as that's often the bottle neck of the lounge. The rest of the lounging space is general quite open even during the peak periods.
homodelphinus
Newbie
- Joined
- Jul 18, 2012
- Posts
- 1
I assume it’s not closing until the 8th Dec when the temporary one opens. I hope so I had planned a trip to use it on the 5th Dec.
XavierP
Member
- Joined
- Aug 5, 2025
- Posts
- 184
- Qantas
- Platinum
- Oneworld
- Emerald
oh good; i pass through on the 7th.. phew!!I assume it’s not closing until the 8th Dec when the temporary one opens. I hope so I had planned a trip to use it on the 5th Dec.
SYD
Enthusiast
- Joined
- Oct 5, 2009
- Posts
- 14,115
- Qantas
- Platinum
- Virgin
- Silver
- Oneworld
- Emerald
- Star Alliance
- Gold
Taken from my departing flight this morning departing SYD. Something afoot under the F lounge! (Behind the white plastic).
I assume the terrace and a bit more?
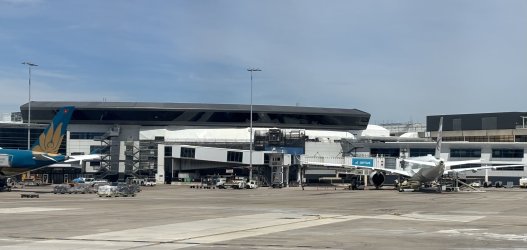
I forgot to take a photo from the F lounge but there was no sign of work outside the J lounge out over the gates to the right in this photo.
I assume the terrace and a bit more?

I forgot to take a photo from the F lounge but there was no sign of work outside the J lounge out over the gates to the right in this photo.
Last edited:
elanshin
Established Member
- Joined
- Jan 25, 2023
- Posts
- 4,439
- Qantas
- Platinum
- Virgin
- Silver
- SkyTeam
- Elite Plus
Taken from my departing flight this morning departing SYD. Something afoot under the F lounge! (Behind the white plastic).
I assume the terrace and a bit more?
View attachment 481548
I forgot to take a photo from the F lounge but there was no sign of work outside the J lounge out over the gates to the right in this photo.
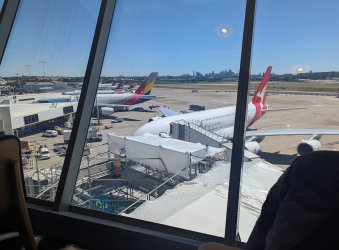
From F lounge.
SYD
Enthusiast
- Joined
- Oct 5, 2009
- Posts
- 14,115
- Qantas
- Platinum
- Virgin
- Silver
- Oneworld
- Emerald
- Star Alliance
- Gold
If you’re still there, stagger down to the far western window on look down on the J lounge.View attachment 481551
From F lounge.
Become an AFF member!
Join Australian Frequent Flyer (AFF) for free and unlock insider tips, exclusive deals, and global meetups with 65,000+ frequent flyers.AFF members can also access our Frequent Flyer Training courses, and upgrade to Fast-track your way to expert traveller status and unlock even more exclusive discounts!

AFF forum abbreviations
Wondering about Y, J or any of the other abbreviations used on our forum?Check out our guide to common AFF acronyms & abbreviations.
Currently Active Users
- Warragul
- Pete98765432
- Equilibrium
- ag4647
- Laidback Aussie Flyer
- Beer_budget
- RSD
- mouseman99
- The-Aviator
- RooFlyer
- VPS
- HealthyPotato
- MEL_Traveller
- There'sOnlyOneJimmy
- coolkid101
- airstriker
- norseman
- Kwong
- markis10
- CaptJCool
- Askance
- Dmac59
- Virgin Bart
- PERLHR
- AIRwin
- opusman
- diamondhands
- Brian Gow
- http_x92
- flyingfan
- MELso
- bablong
- travelfar
- Jonova
- moa999
- vt
- WTV
- Denali
- tanahflyer
- AviatorPJ
- funhaver
- Rasta
- Big John
- LostInSpace
- craven morehead
Total: 1,934 (members: 60, guests: 1,874)







