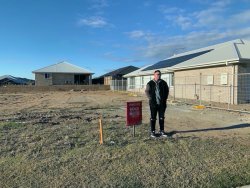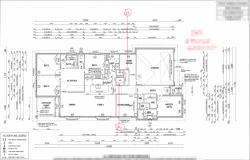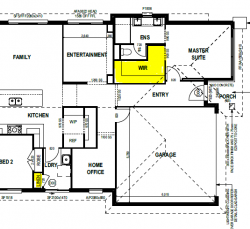- Joined
- Apr 1, 2009
- Posts
- 19,255
- Qantas
- LT Gold
- Oneworld
- Sapphire
It seems everyone is building a home these days, there's perhaps nothing else to spend money on, so @frankie and I have decided to do the same. We almost bought an existing house, but the building and pest didn't pan out for us so we opted to withdraw the offer. After more searching and touring some display homes, we ended up deciding that a new build would suit us much more than an old build with unknown problems.
Our land settles next week, just a small block (14m x 30m) as I have decided that I'm not good with garden upkeep over the last 5 years at my current home. We've also chosen a single level house, which means we're losing a lot of the land to the back but we feel the layout inside will be nicer. This all plays into not having a big backyard though, which means less work for me.

The builder is Brighton, as we liked their floor plan the best, and we've already locked in the layout with a few changes (butlers pantry, larger walk-in-robe). Our first design/colour meeting is this week. They also had some good inclusions at the time we signed the contract.
Our land settles next week, just a small block (14m x 30m) as I have decided that I'm not good with garden upkeep over the last 5 years at my current home. We've also chosen a single level house, which means we're losing a lot of the land to the back but we feel the layout inside will be nicer. This all plays into not having a big backyard though, which means less work for me.

The builder is Brighton, as we liked their floor plan the best, and we've already locked in the layout with a few changes (butlers pantry, larger walk-in-robe). Our first design/colour meeting is this week. They also had some good inclusions at the time we signed the contract.
Last edited:



















